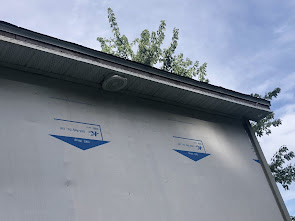Soffit
Soffit panel was cut to length to fit along each side of the house. The soffit fits into a trim piece along the wall and is stapled on the facia board. J-channel is used on the fascia side to cover the ends of the soffit. The fascia will be installed later and will be cement based board. The new bathroom exhaust fan exits through the soffit on the back side of the house.
Front Siding
We are making good progress on the front of the house. We decided to change the entire front siding to make the color match. We also wanted to change to a more green color than tan. The house wrap was put on previously and we used the same 1 1/2 inch roofing nails to attach the siding. The next 2 pictures show the stages of work. The front is 50% complete at this point. The siding needs a wash after being stored for a year outside in the weather, but this will have to wait until the siding is all on. We have shutters that are brown that will be reinstalled in the future.Thank you for reading this post!
Go check out some of our other posts below or on the homepage.







