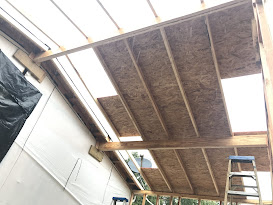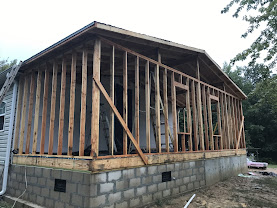Rafters Part 2
Last week we left off with a little over half the rafters installed. This week the last 4 rafters were placed on the east side of the addition. Next a "ladder" style overhang was built for the gable end of the house on the ground and then installed on the end. The fascia board was installed on both eaves and a nailer board was added along the original house to tie in the new sheathing.
Roof Sheathing and Tar Paper
The roof sheathing(7/16" OSB) was install with 4 full sheets added to each side and several cut pieces. Wide aluminum drip edge was added on the eaves on both sides before tar paper. Tar paper was put on the get the space "dried in" and overlapped onto the original roof was made to keep the seam water tight. Tar paper (it looks wrinkled in the picture because of the morning dew) is stapled down to the OSB and is ready for shingles. It was an awesome milestone to have the addition under roof and ready for shingles.






