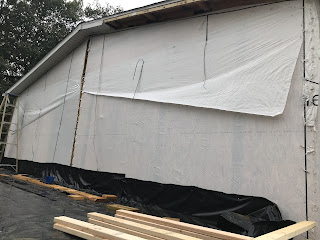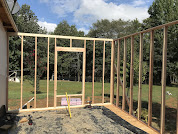Siding Removal
All the siding on the end of the original house had to be removed, and most of the overhang had to come down to allow clearance before framing the new addition. Even with he siding missing the house wrap will protect the original house until the roof is on. All the siding that was removed will be reused on the end of the addition after it is ready.
Framing Part 1
Framing of the walls finally could began with the two short walls first and then the long end wall. The long wall still is missing the center section that will have 2 windows in the middle. The walls are glued down with 2 rows of construction adhesive, to reduce air drafts, and screwed to the subfloor with 3 inch construction screws. A "California corner" was used for the corners to improve the insulation value over a 4 stud corner. If you want to read more on the corner types go to this great source California Corners: Framing Corners for Remodels (and New Builds) . The plastic protecting the subfloor was pulled back around the edges and then stapled on the walls to protect the floor from rain. The long wall framing will continue in the next post along with some rafter framing.





